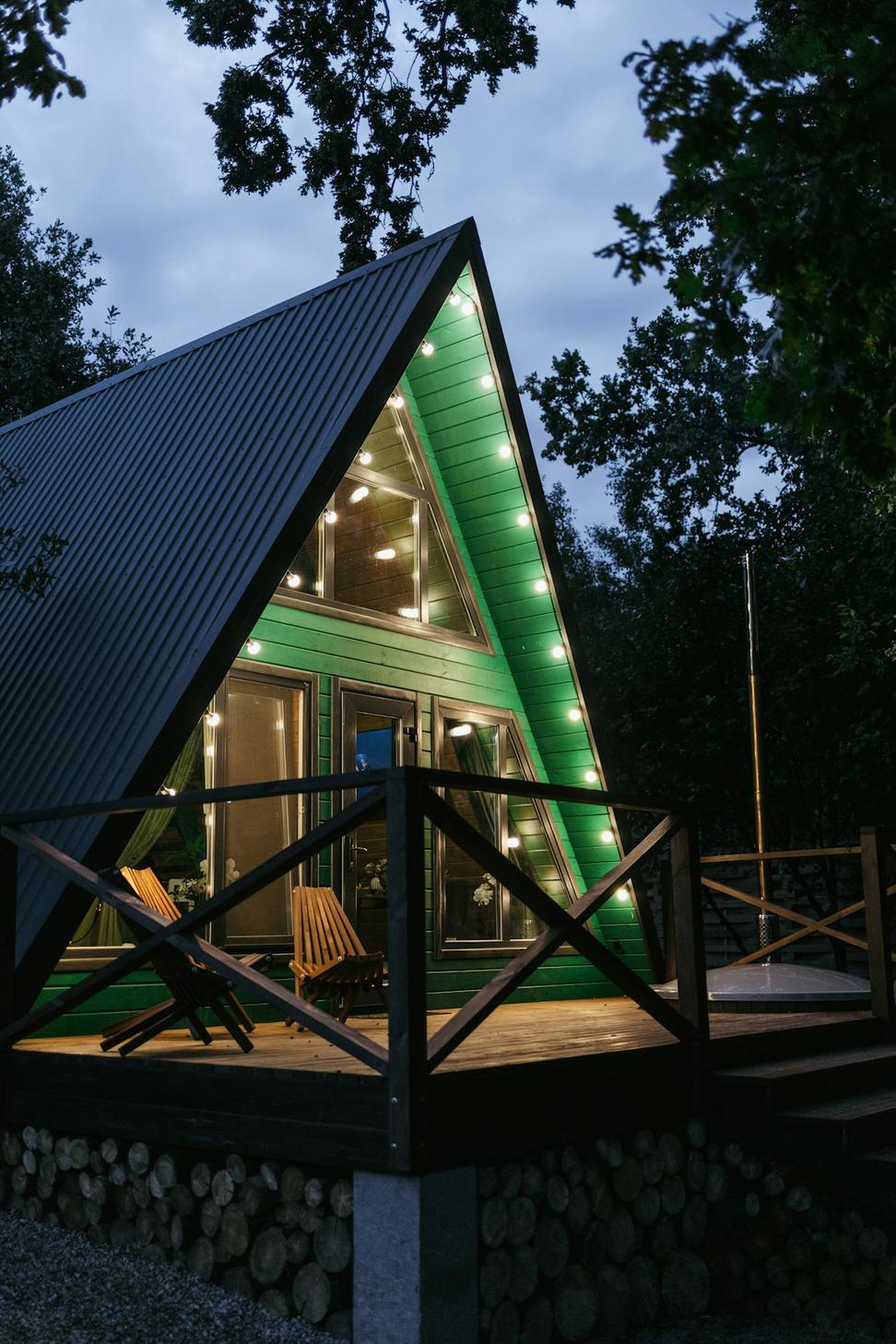 Featured Project
Featured Project
Seaside Eco Residence
West Vancouver, BC
This one pushed us in all the right ways. Client wanted a net-zero home that didn't scream "look at me, I'm sustainable!" We integrated solar panels into the roofline so smoothly you'd barely notice 'em, used reclaimed coastal timber for the main beams, and designed a greywater system that keeps their garden lush year-round.
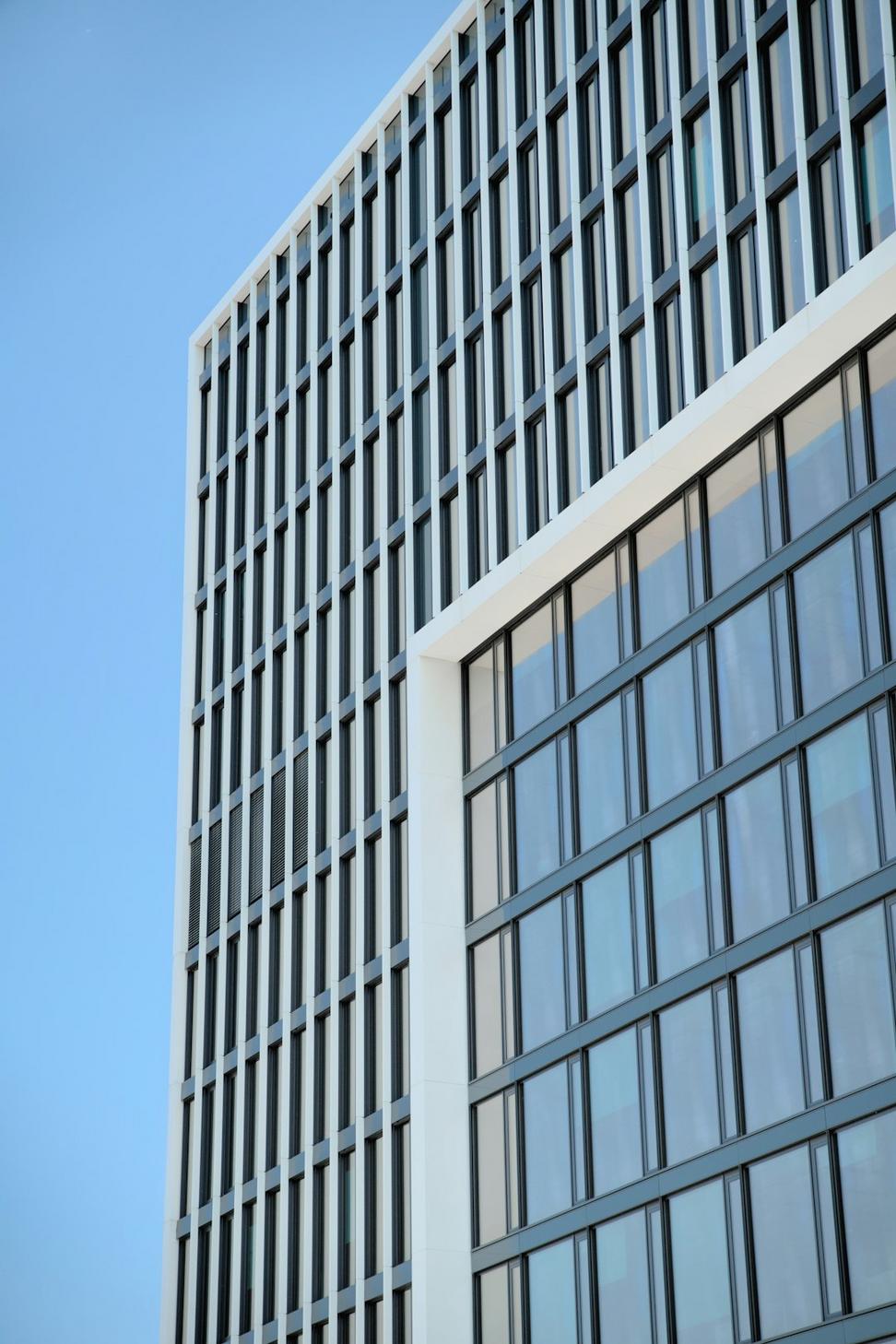
Harbour Tech Hub
Gastown, Vancouver
Converting a 1920s warehouse into a tech office was... well, it had its moments. Kept the original brick and timber trusses—they're the soul of the place. Added floor-to-ceiling glass on the north side for natural light without the glare. The CEO told us it's their best recruiting tool now.
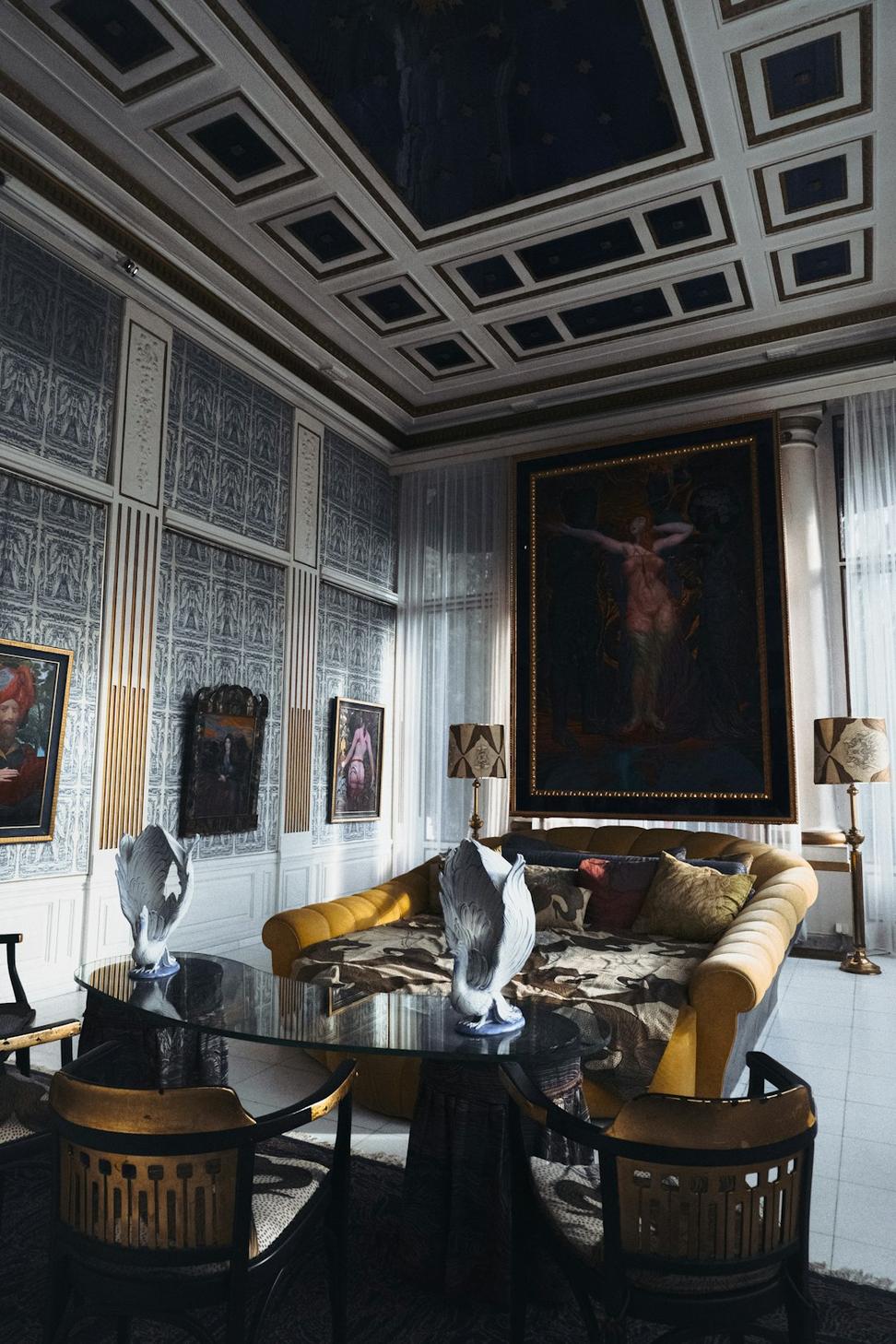
Shaughnessy Modern Estate
Shaughnessy, Vancouver
High-end residential in one of Vancouver's heritage neighborhoods—yeah, that meant navigating some strict bylaws. We designed a contemporary home that respects the streetscape without mimicking it. Think clean lines, local stone cladding, and strategic setbacks that give privacy without feeling fortress-like.
Heritage Bank Conversion
Downtown Vancouver
Turning a 1912 bank into mixed-use space was honestly a bit nerve-wracking. Every wall had a story, and the heritage committee was watching closely. We kept the marble counters, restored the original vault (it's now a wine cellar for the restaurant), and added a modern glass mezzanine that floats above the main floor.
Before
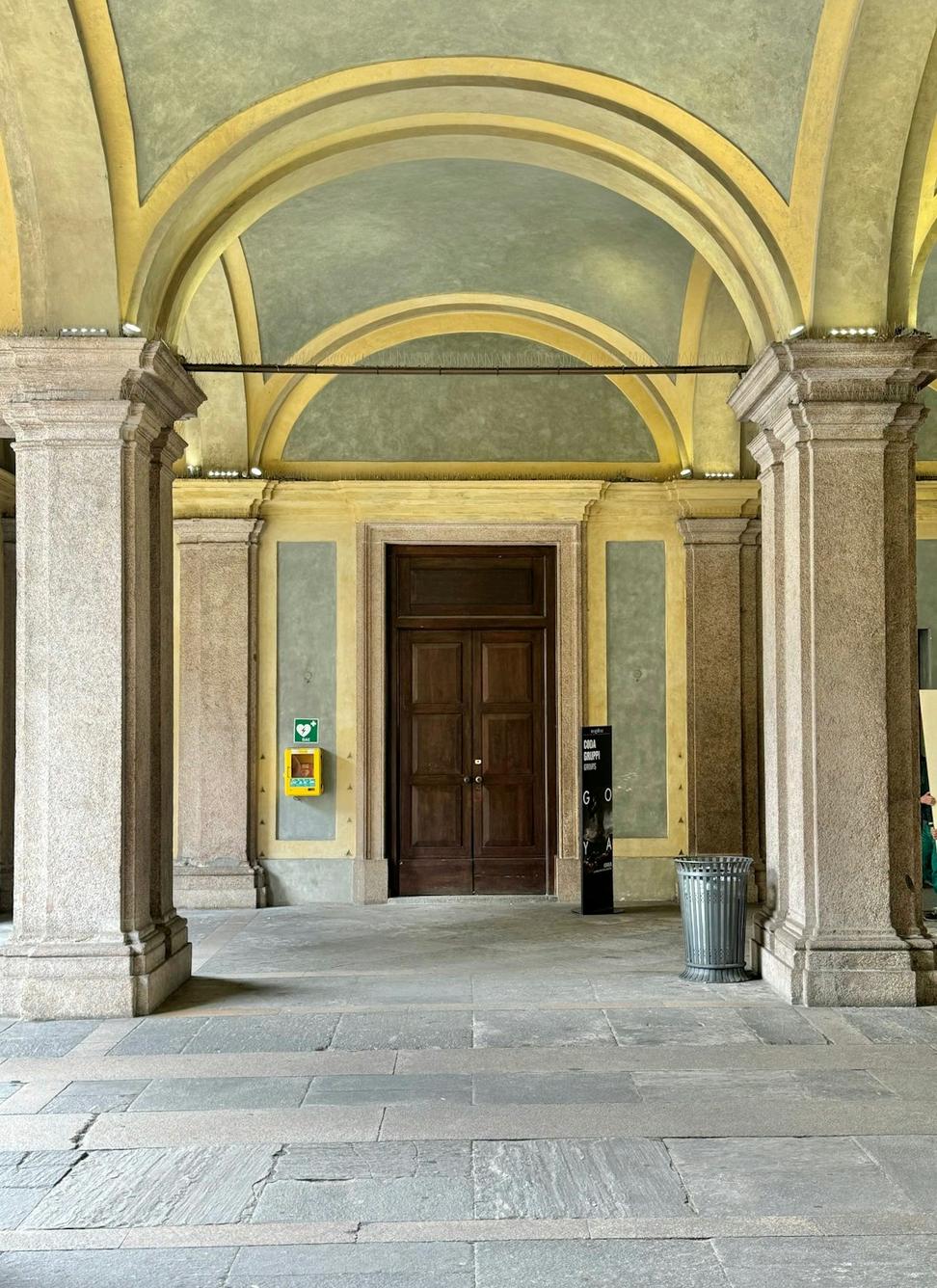
After
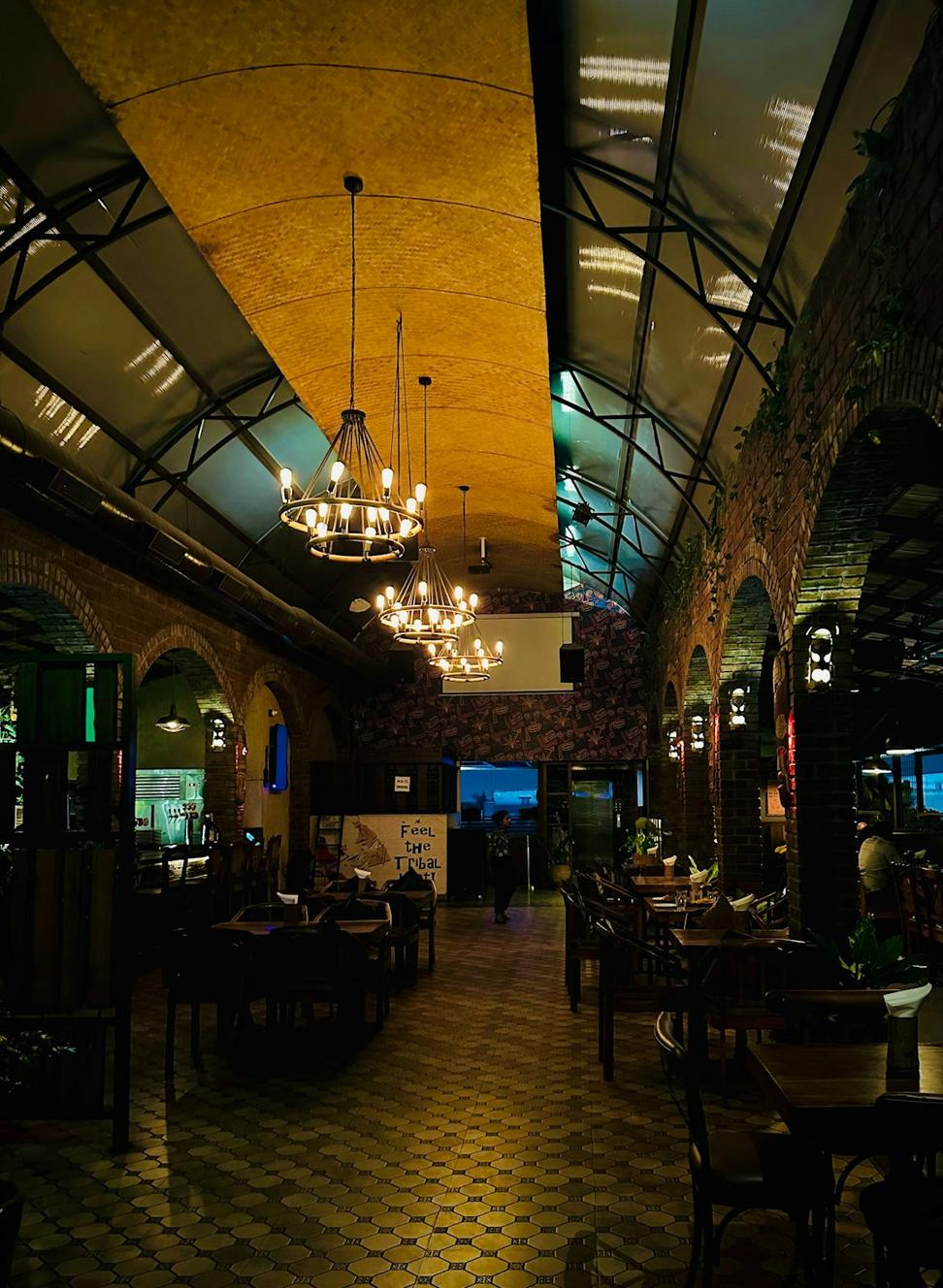
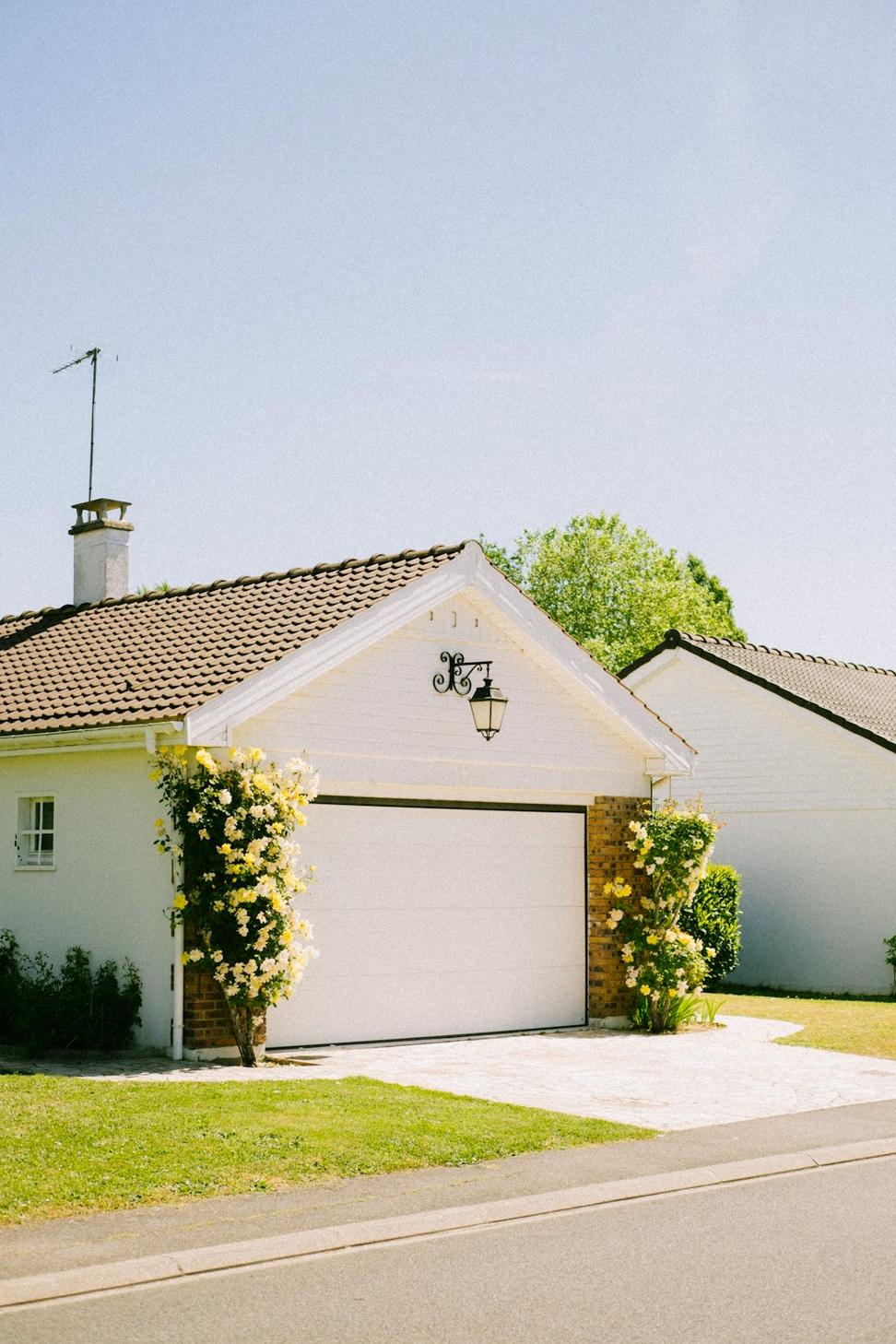
Kitsilano Passive House
Kitsilano, Vancouver
First certified Passive House we did, and man, the attention to detail was intense. Every joint, every window installation—it all mattered. Client's heating bill now? About $200 a year. Yeah, you read that right.
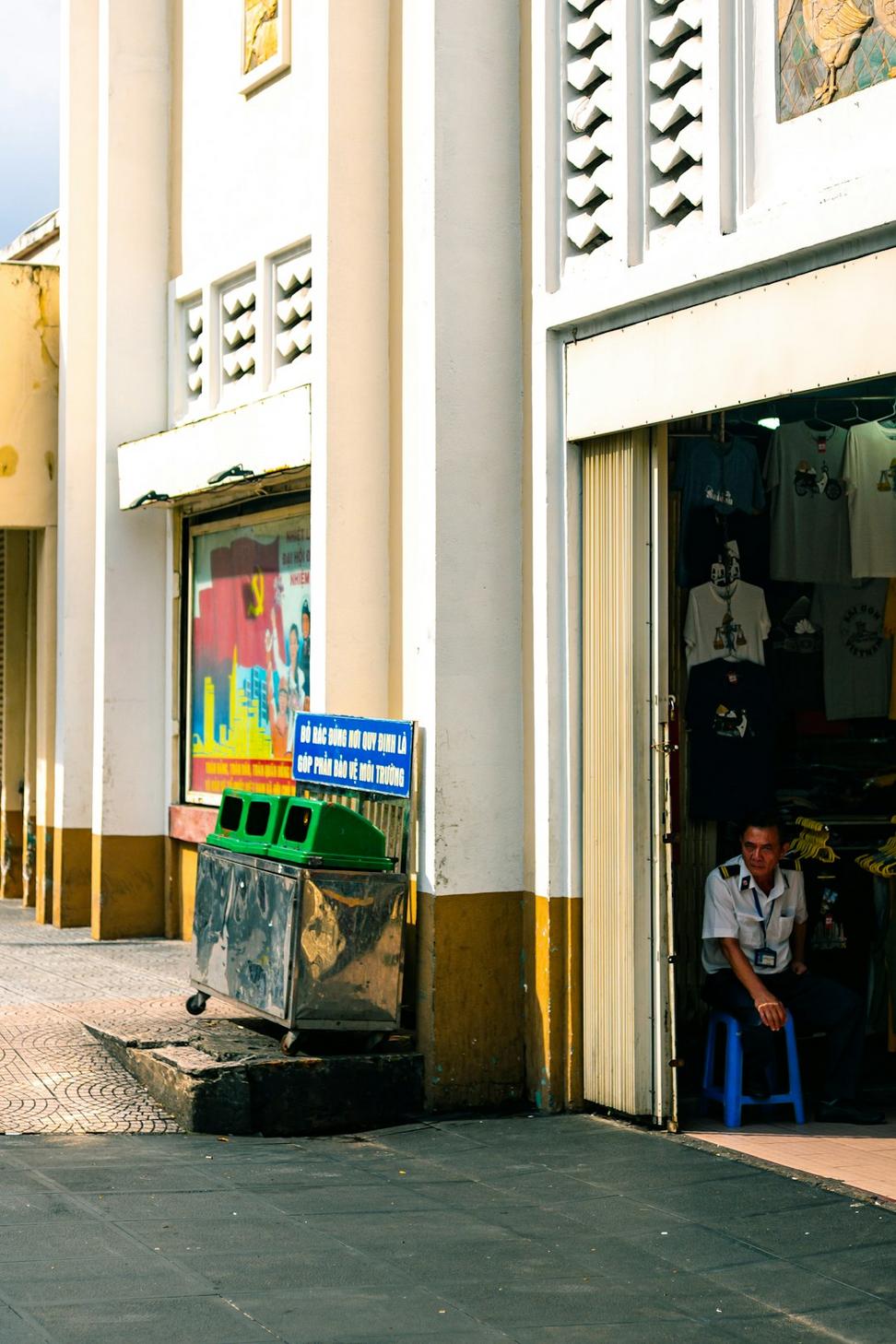
Main Street Retail Hub
Main Street, Vancouver
Three storefronts, one cohesive design that doesn't look cookie-cutter. We used modular elements that each tenant could personalize while keeping the street presence unified. The green wall on the second floor? Total crowd-pleaser.
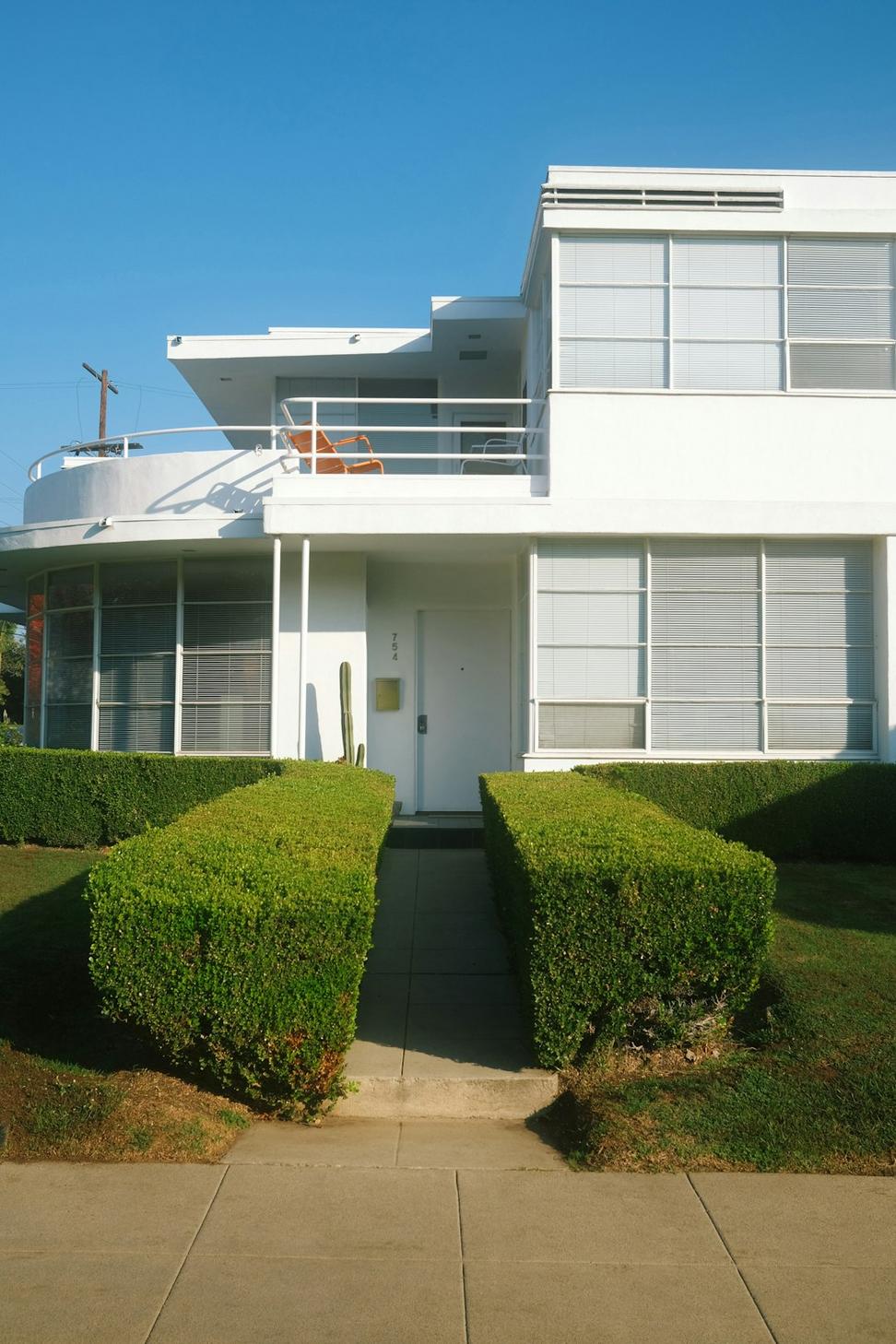
Cambie Laneway Studio
Cambie, Vancouver
Tiny footprint, big impact. We squeezed a full apartment into 650 sq ft without it feeling cramped. The secret? Vertical space utilization and some clever built-ins that pull double duty. Client rents it out for more than their mortgage payment.
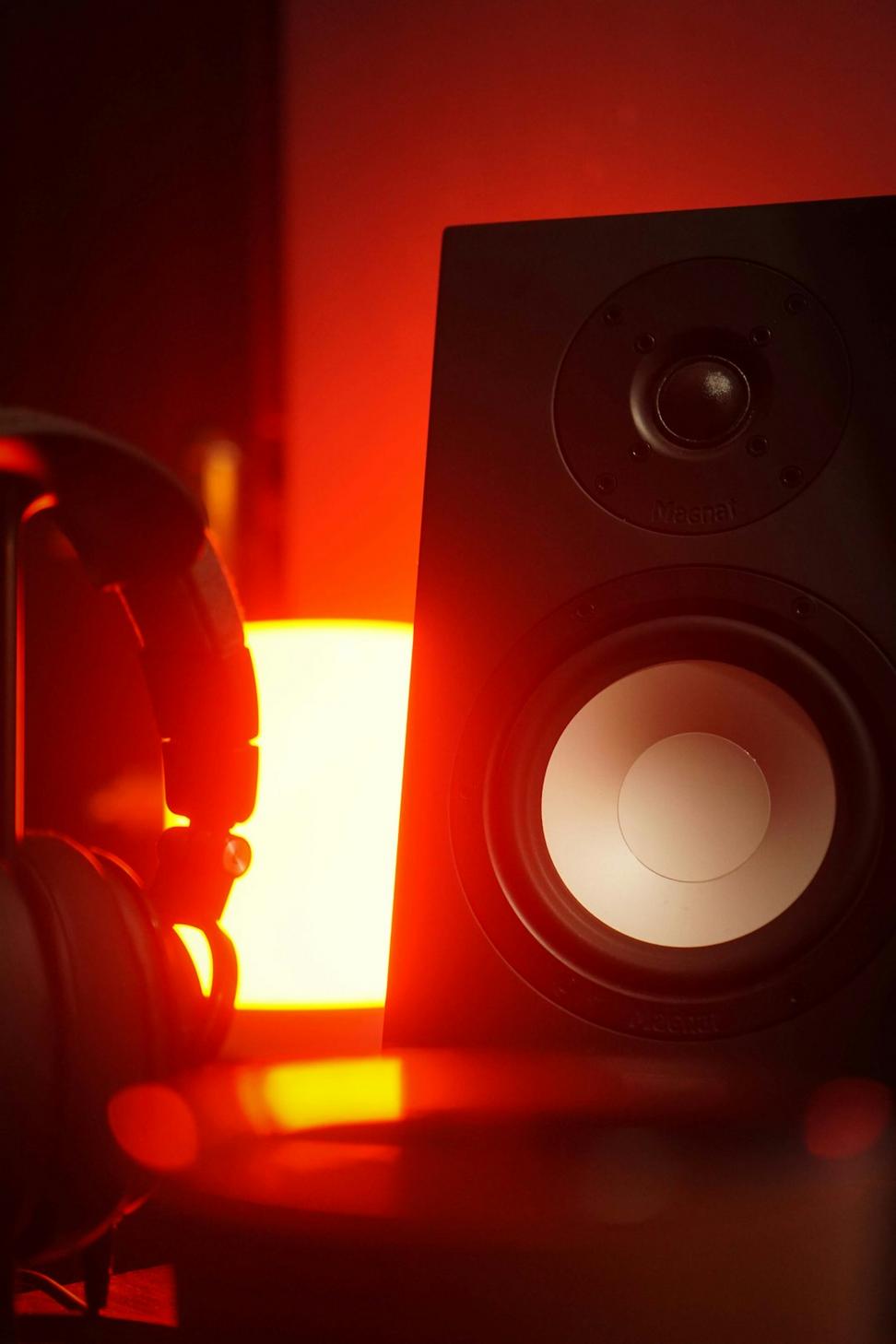
Mount Pleasant Creative Studios
Mount Pleasant, Vancouver
An old printing factory that needed new life. We gutted it but kept the character—exposed ductwork, polished concrete floors, and those massive industrial windows. Now it's home to about a dozen creative agencies who all say the space helps them think differently.
Technical Specifications
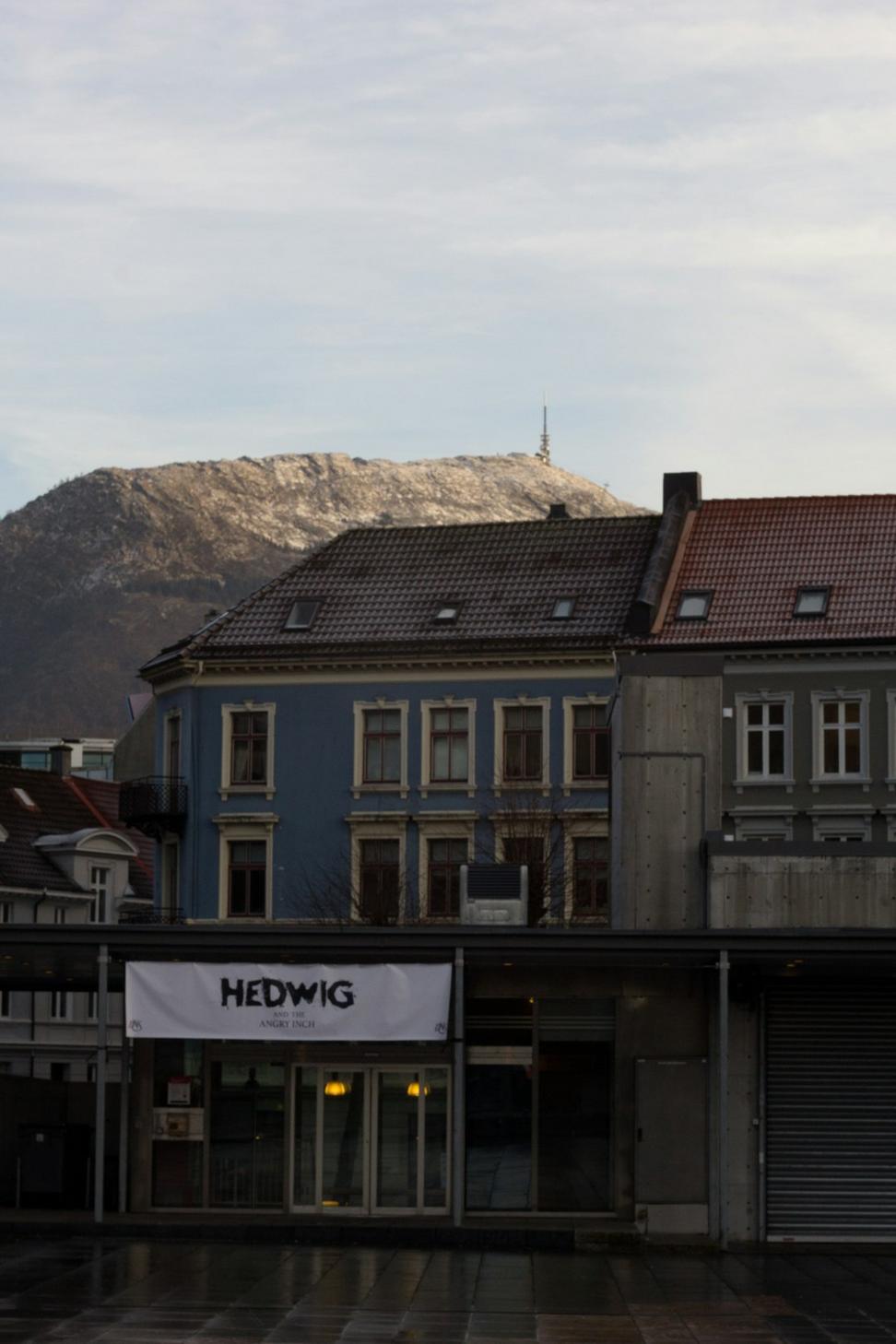
North Shore Mountain Retreat
North Vancouver, BC
Building on a slope is tricky. Building on a 35-degree slope with a view you don't want to mess up? That's a whole different challenge. We cantilevered the main living space over the hillside—feels like you're floating above the trees. Structural engineer earned their fee on this one, that's for sure.
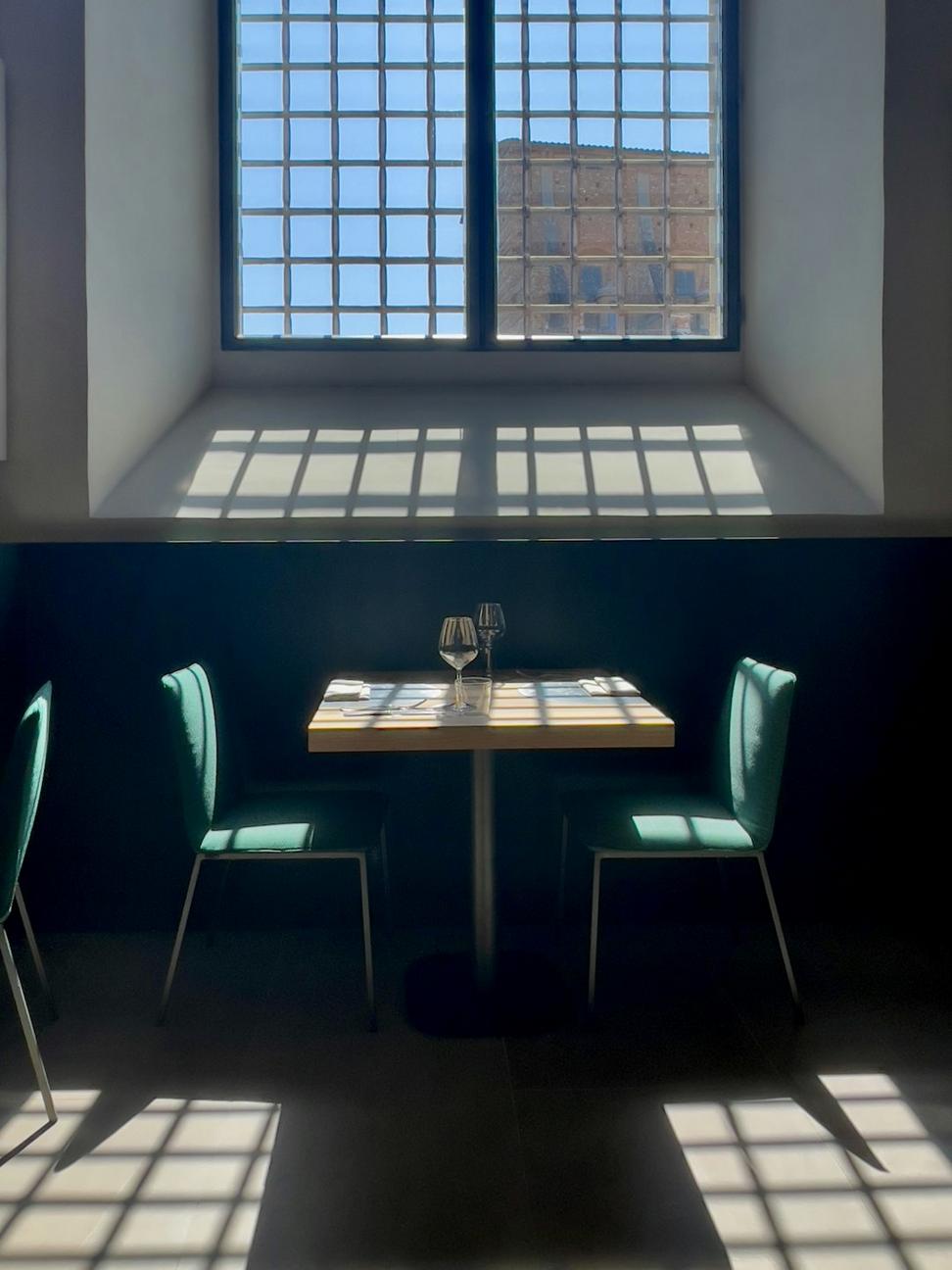
Yaletown Bistro Renovation
Yaletown, Vancouver
Restaurant design is all about flow and vibe. This place was a failed sushi joint with weird sightlines and a kitchen that backed up during rush. We reconfigured the whole layout, added a semi-open kitchen so diners can watch the action, and used acoustic panels that don't look like acoustic panels. It's packed every night now.
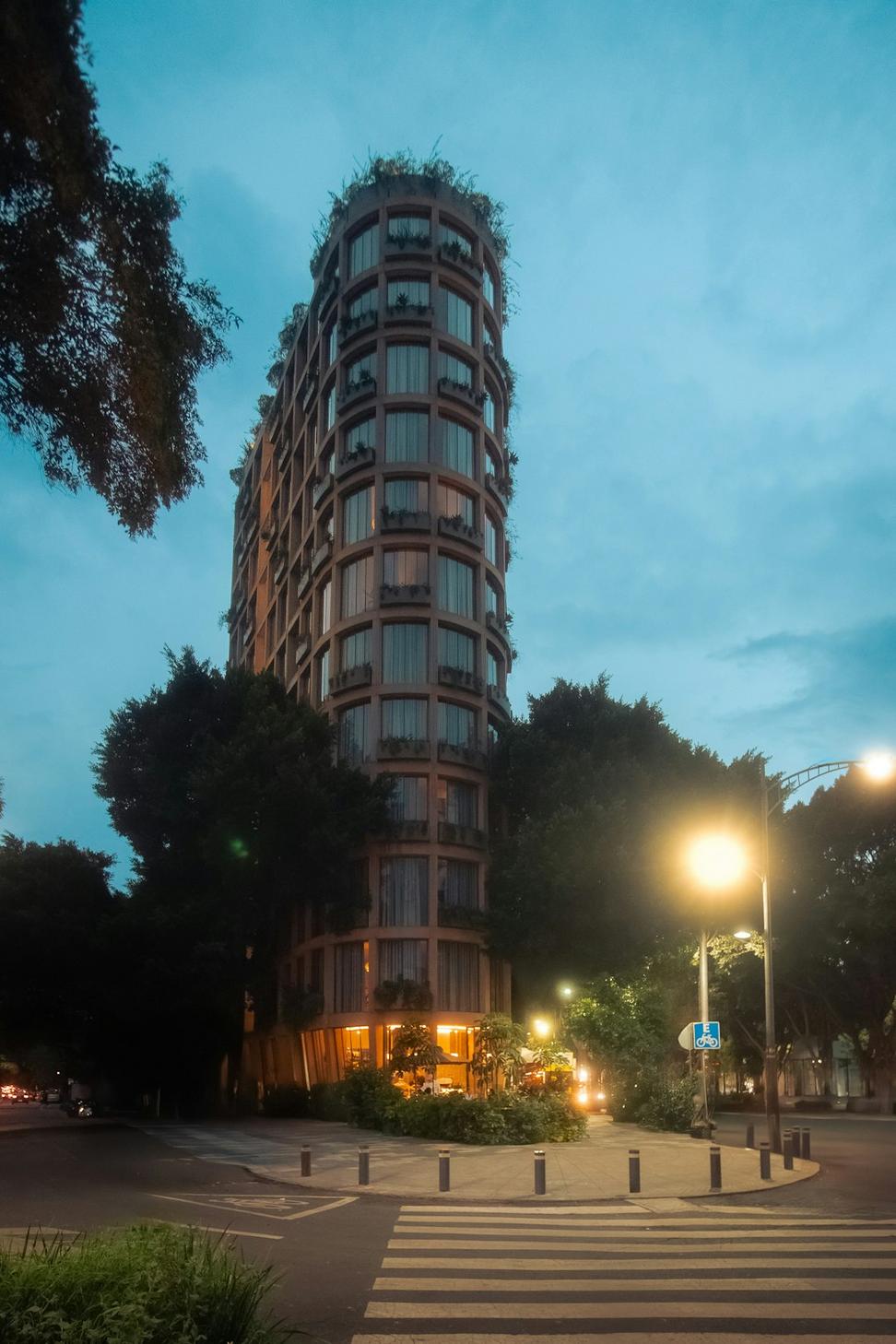
Olympic Village Office Complex
False Creek, Vancouver
This project was ambitious from day one. Three-story office building targeting LEED Gold in one of Vancouver's most sustainable neighborhoods—no pressure, right? We incorporated a green roof that doubles as tenant amenity space, rainwater harvesting that cut municipal water use by 60%, and a geothermal system that's performing better than we projected. The toughest part? Coordinating all those systems so they actually talk to each other properly.