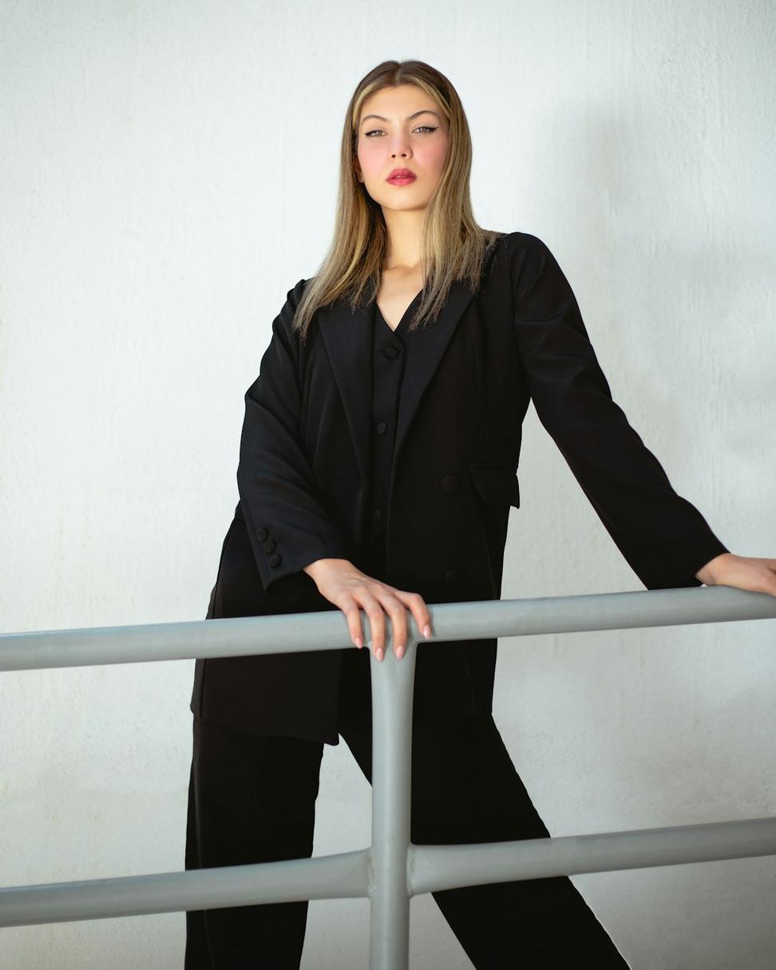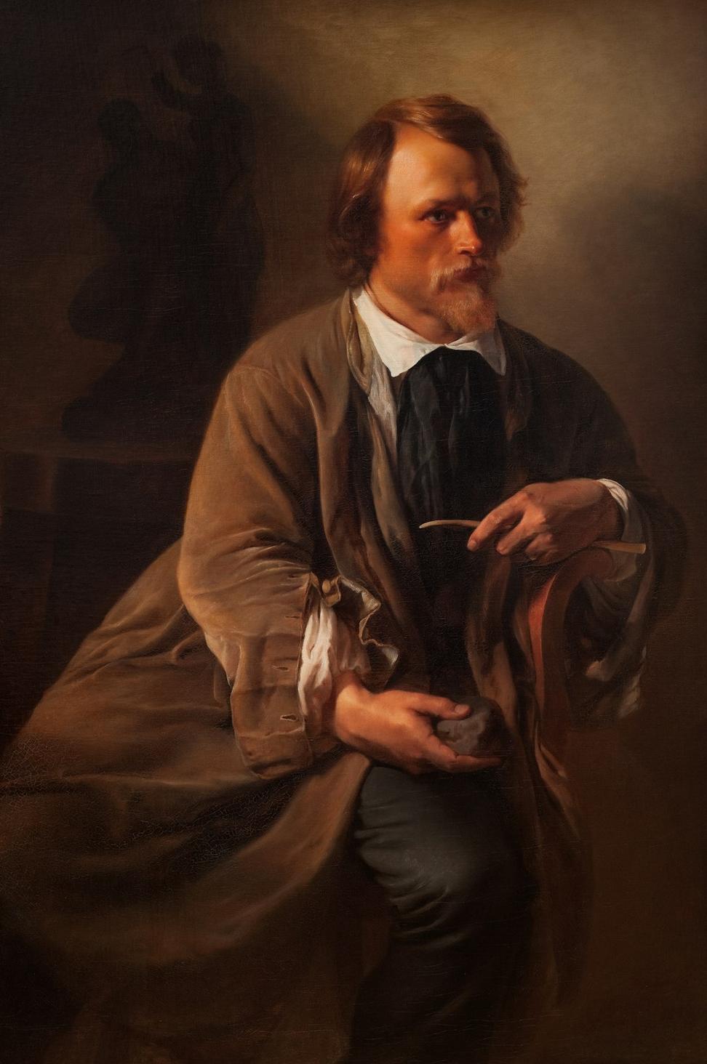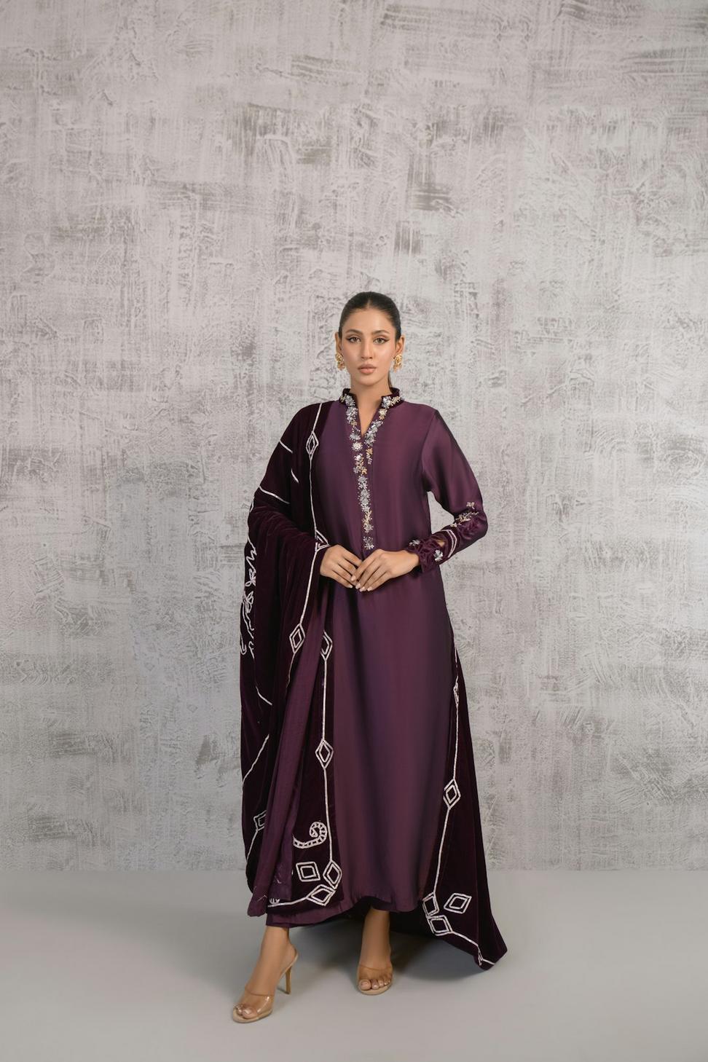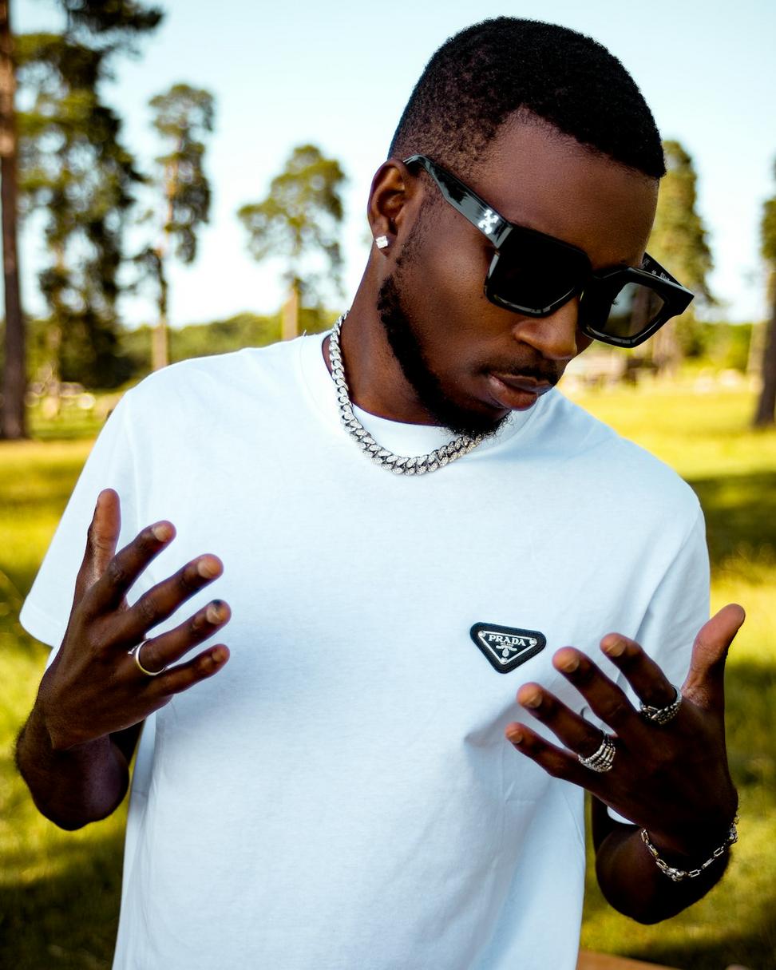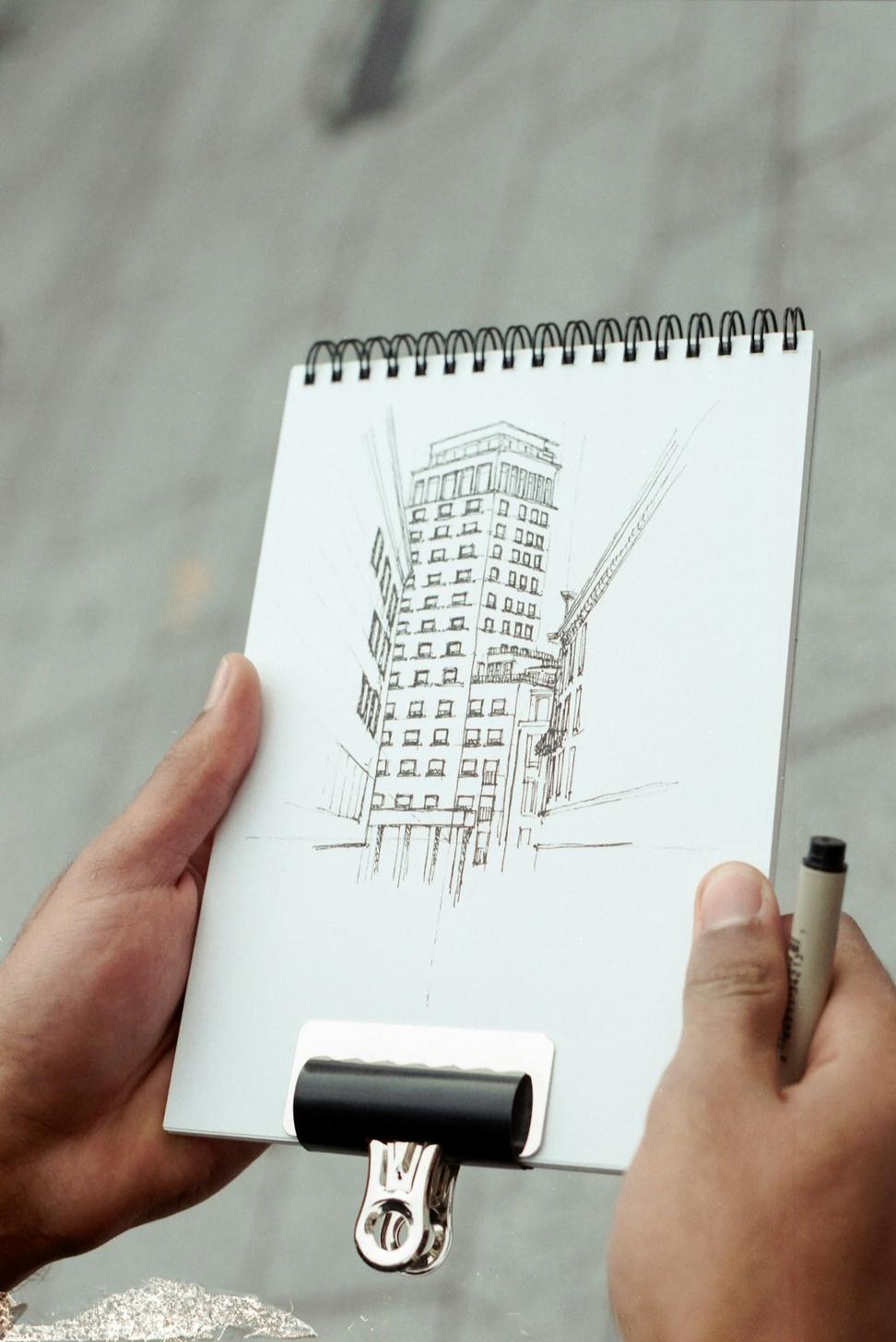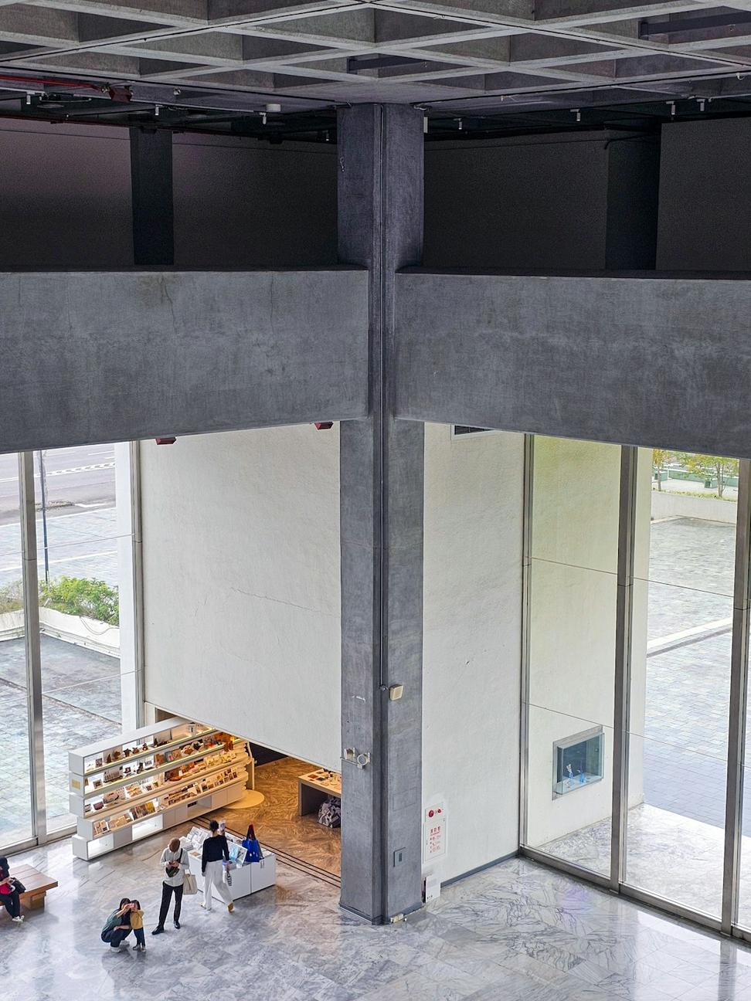
How We Got Here
Look, we didn't start this firm because we wanted another cookie-cutter architecture studio. Back in 2015, three of us were sitting in a cramped Vancouver cafe, sketching on napkins and complaining about how sterile modern buildings had become. We kept asking ourselves - where's the soul? Where's that sense of wonder you get when you walk into a space that just... gets you?
That's when Arcane Valquint was born. The name came from an old building we were obsessed with - this mysterious, ornate structure that somehow felt timeless. We wanted to capture that enigmatic quality but strip away the excess, blend it with clean lines and honest materials.
Fast forward to today, we're still that same scrappy team (just with better coffee and an actual office). We've learned that sustainable design isn't about checking boxes - it's about creating spaces that breathe, adapt, and honestly respect the environment they're part of.
